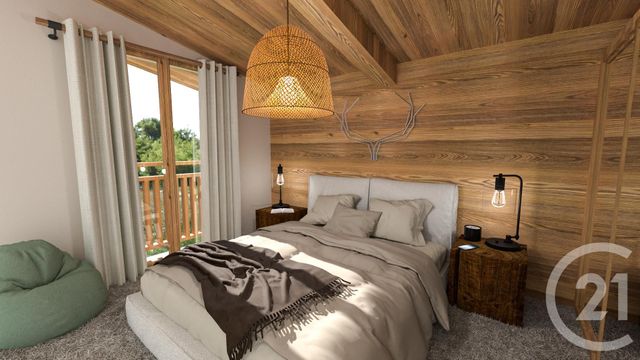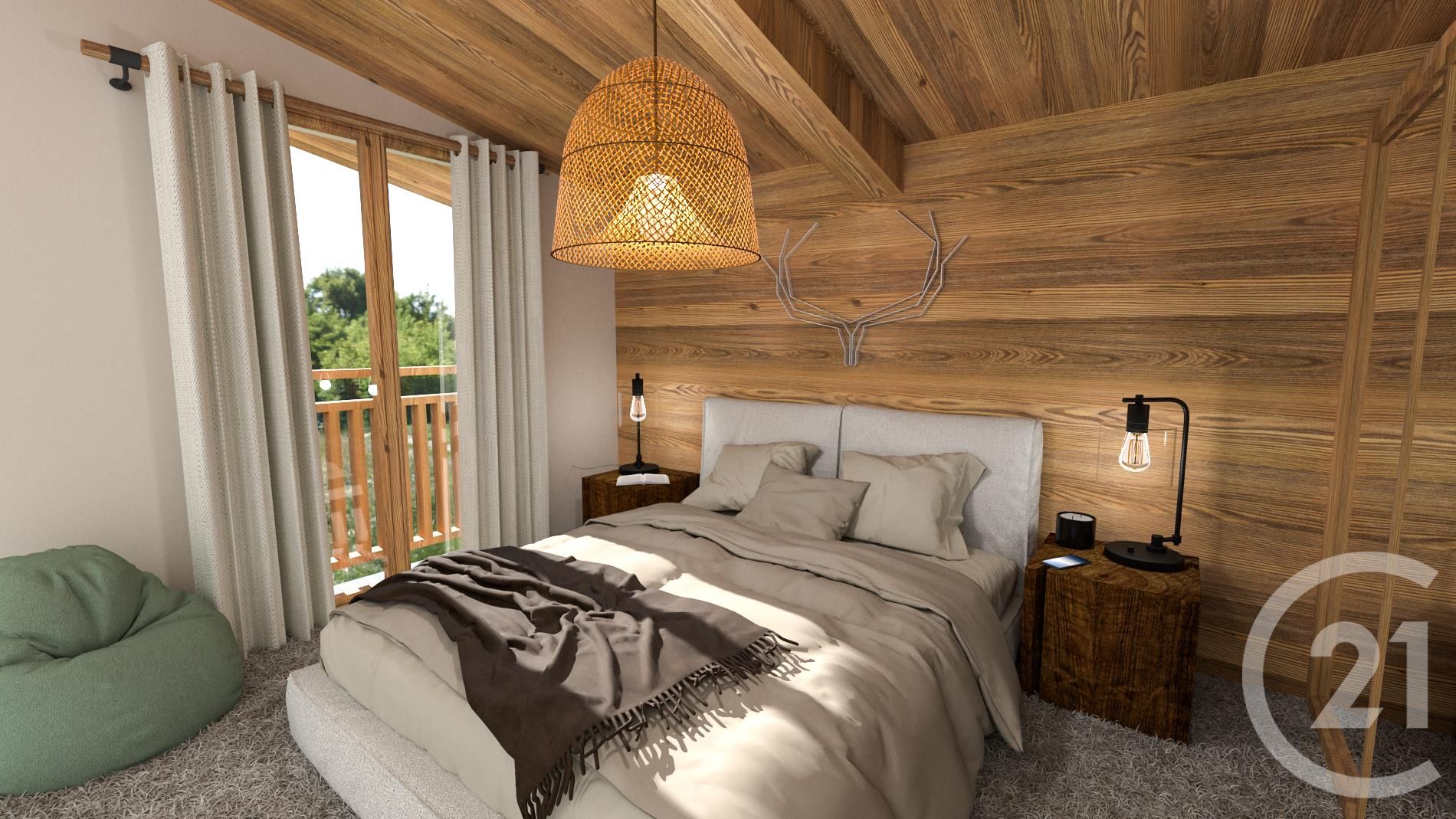Appartement Triplex à vendre 4 pièces - 84,05 m2 MONTRIOND - 74
690 000 €
- Honoraires charge vendeur
-
 1/10
1/10 -
![Afficher la photo en grand Appartement Triplex à vendre - 4 pièces - 84.05 m2 - MONTRIOND - 74 - RHONE-ALPES - Century 21 Call Home]() 2/10
2/10 -
![Afficher la photo en grand Appartement Triplex à vendre - 4 pièces - 84.05 m2 - MONTRIOND - 74 - RHONE-ALPES - Century 21 Call Home]() 3/10
3/10 -
![Afficher la photo en grand Appartement Triplex à vendre - 4 pièces - 84.05 m2 - MONTRIOND - 74 - RHONE-ALPES - Century 21 Call Home]() 4/10
4/10 -
![Afficher la photo en grand Appartement Triplex à vendre - 4 pièces - 84.05 m2 - MONTRIOND - 74 - RHONE-ALPES - Century 21 Call Home]() 5/10
5/10 -
![Afficher la photo en grand Appartement Triplex à vendre - 4 pièces - 84.05 m2 - MONTRIOND - 74 - RHONE-ALPES - Century 21 Call Home]() 6/10
6/10 -
![Afficher la photo en grand Appartement Triplex à vendre - 4 pièces - 84.05 m2 - MONTRIOND - 74 - RHONE-ALPES - Century 21 Call Home]() + 47/10
+ 47/10 -
![Afficher la photo en grand Appartement Triplex à vendre - 4 pièces - 84.05 m2 - MONTRIOND - 74 - RHONE-ALPES - Century 21 Call Home]() 8/10
8/10 -
![Afficher la photo en grand Appartement Triplex à vendre - 4 pièces - 84.05 m2 - MONTRIOND - 74 - RHONE-ALPES - Century 21 Call Home]() 9/10
9/10 -
![Afficher la photo en grand Appartement Triplex à vendre - 4 pièces - 84.05 m2 - MONTRIOND - 74 - RHONE-ALPES - Century 21 Call Home]() 10/10
10/10

Description
Imaginée et réalisée par promoteur reconnu, cette petite résidence offrira des prestations et des matériaux de qualité, alliant tradition et modernité.
Situé dans un quartier résidentiel, très calme, à quelques minutes du centre de Morzine et de Montriond, votre appartement se composera comme suit :
Au rez-de-jardin, le garage privé vous permettra un accès direct à l'intérieur de votre logement. A l'entrée, vous trouvez un bel espace de rangement et des toilettes.
L'escalier vous mènera au premier étage, dédié à la vaste pièce à vivre traversante, très lumineuse et facilement aménageable, selon vos goûts et vos envies : cuisine ouverte, américaine, séjour, coin salon laissez libre cours à votre imagination ! Elle est complétée d'une jolie terrasse, sur laquelle il fera bon déjeuner ou lézarder ! Cette dernière donnera accès à un agréable jardin, pour la plus grande joie des enfants.
Le dernier étage de votre triplex sera dédié au repos et abritera 2 chambres doubles et une troisième pièce, confortable coin montagne ou bureau, selon vos besoins.
Une salle de bain, avec WC complètera ce niveau.
Frais de notaire réduits.
Livraison 2ème semestre 2025. Superb triplex in a new program made up of only 6 units spread over 2 chalets. Designed and built by a -well known promoter this small residence offers up high quality matrials combining both the modern and traditional. Situated in a very quiet residential area just minutes from the centre of Morzine and Montriond villages
It is comprised of the following :
At the garden level the private garage allows direct access to the interior of your building. As you enter the property there is a storage area and a downstairs toilet. The stairs take you up to the first floor that will be dedicated to a large living area that covers the whole floor. It is full of light and can be easily adapted and built according to your tastes with its open kitchen, sitting and dining areas - let your imagination run wild ! There is a lovley terrace where you can have lunch or relax in the sun. This leads onto a great garden which is 52m².
The last floor of the triplex is dedicated to sleep with its 2 double bedrooms and a seperate sleeping or office area.
A bathroom and toilet complete this level.
Notary fees reduced
Delivery second half of 2025
The risks that the the property is exposed to can be found on the website Géorisques https://www.georisques.gouv.fr/
Localisation
Afficher sur la carte :
Vue globale
- Surface totale : 116 m2
- Surface habitable : 84,1 m2
- Type d'appartement : Triplex
- Étage : Rez-de-chaussée
-
Nombre de pièces : 4
- Entrée (7,2 m2)
- Séjour/Cuisine ouverte (35,1 m2)
- Chambre (10,1 m2)
- Chambre 2 (10 m2)
- Coin montagne (5,8 m2)
- Salle de bains (5,5 m2)
- WC (2,1 m2)
- Rangement (6,1 m2)
- Dégagement (2,3 m2)
Équipements
Les plus
Garage
Terrasse
Général
- Garage : 1 place(s)
- WC séparés
- Chauffage : Individuel chauffage au sol pompe à chaleur
- Eau chaude : Ballon








