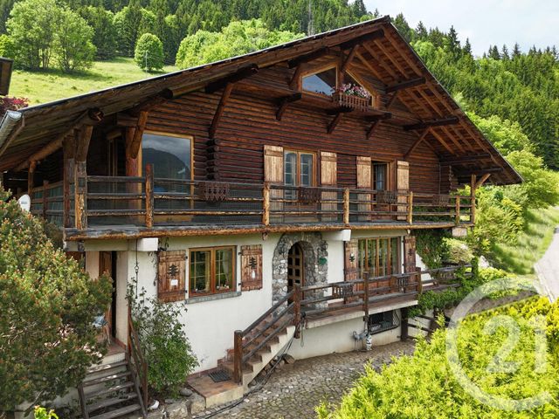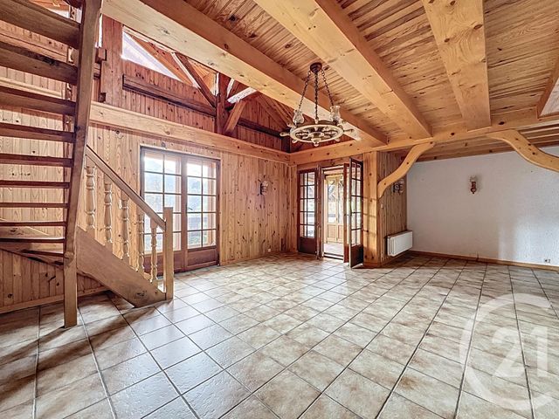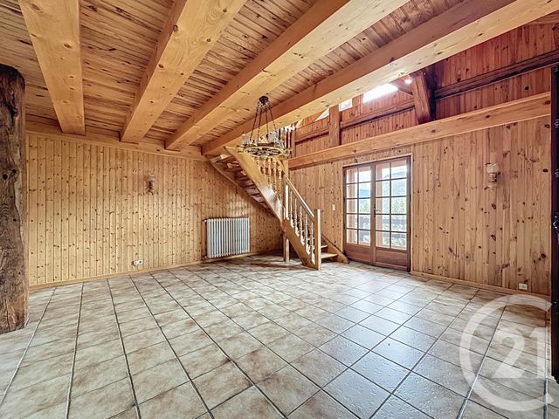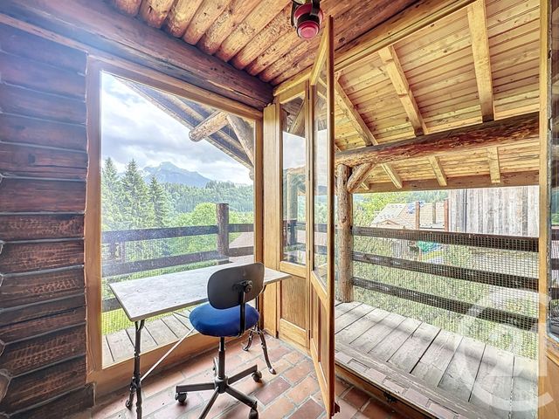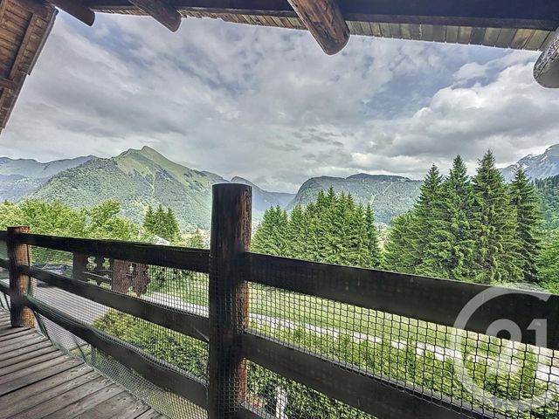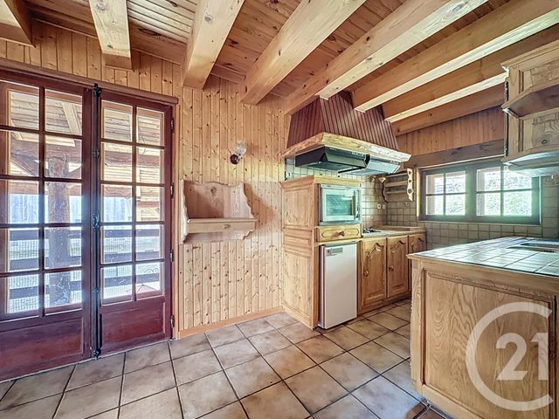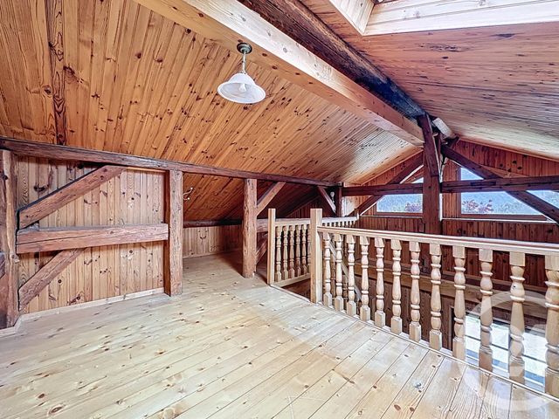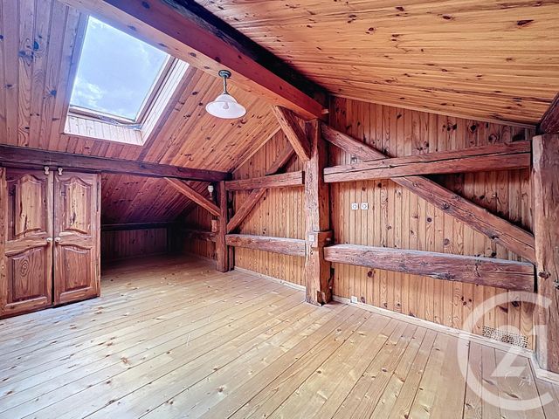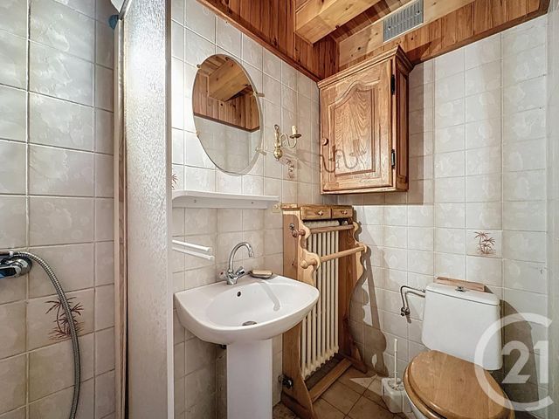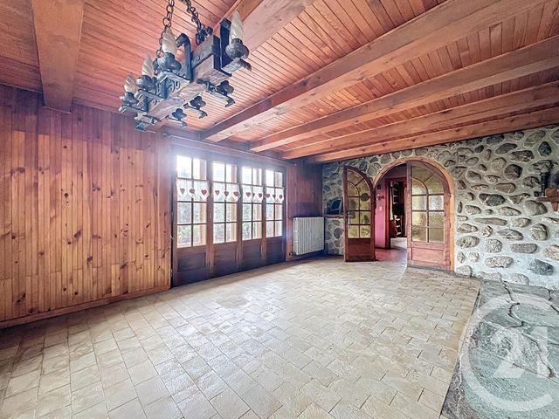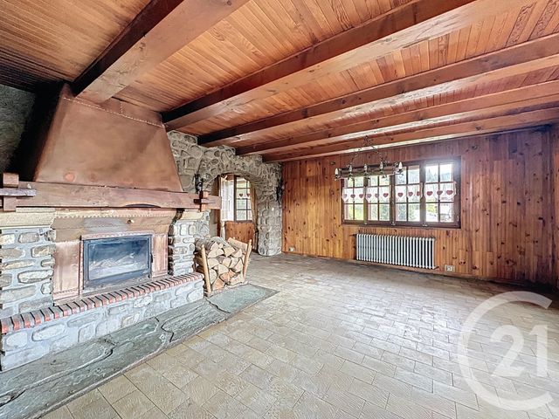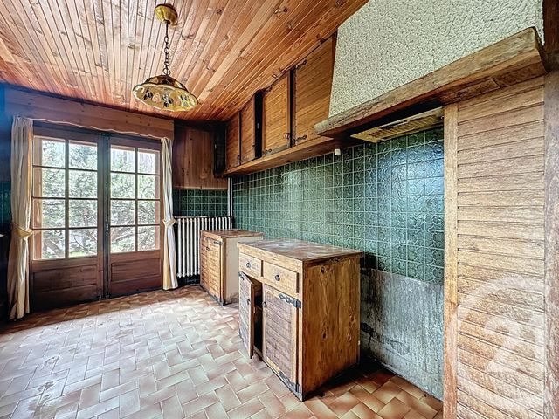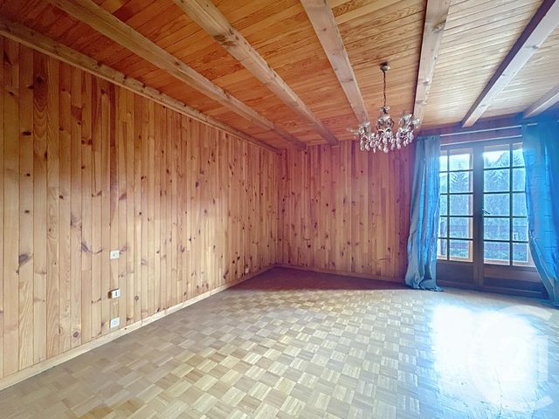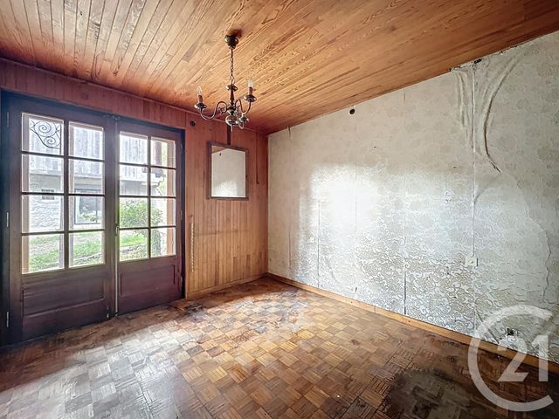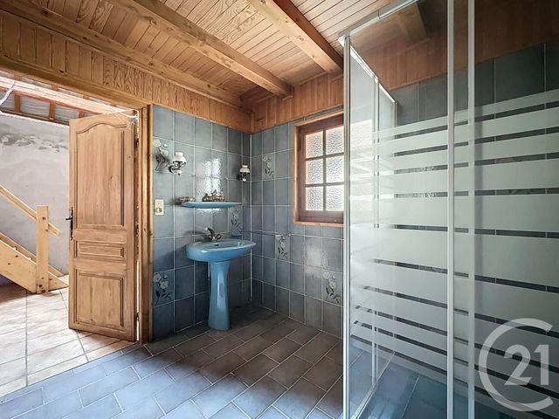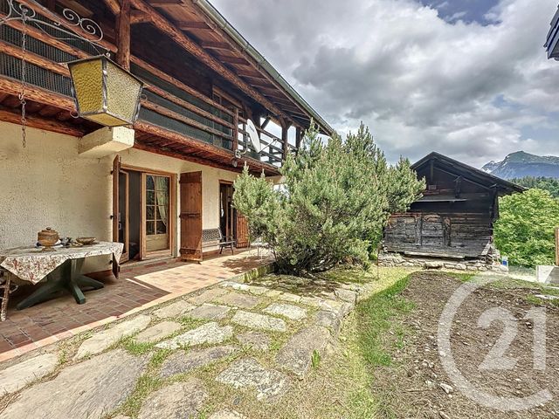Maison à vendre 6 pièces - 189,18 m2 LA COTE D ARBROZ - 74
645 000 €
- Honoraires charge vendeur
-
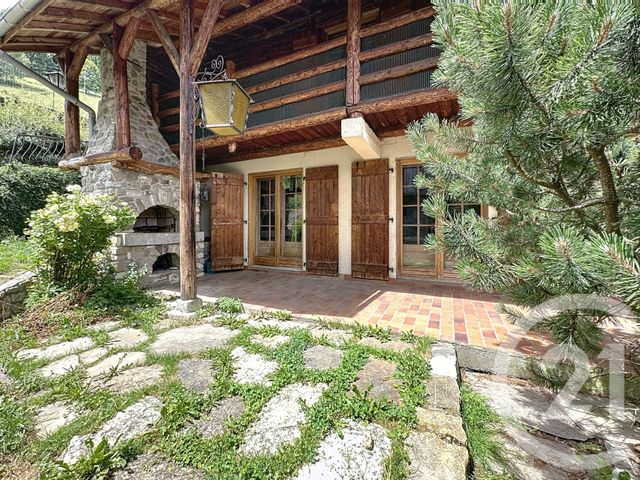 1/17
1/17 -
![Afficher la photo en grand maison à vendre - 6 pièces - 189.18 m2 - LA COTE D ARBROZ - 74 - RHONE-ALPES - Century 21 Call Home]() 2/17
2/17 -
![Afficher la photo en grand maison à vendre - 6 pièces - 189.18 m2 - LA COTE D ARBROZ - 74 - RHONE-ALPES - Century 21 Call Home]() 3/17
3/17 -
![Afficher la photo en grand maison à vendre - 6 pièces - 189.18 m2 - LA COTE D ARBROZ - 74 - RHONE-ALPES - Century 21 Call Home]() 4/17
4/17 -
![Afficher la photo en grand maison à vendre - 6 pièces - 189.18 m2 - LA COTE D ARBROZ - 74 - RHONE-ALPES - Century 21 Call Home]() 5/17
5/17 -
![Afficher la photo en grand maison à vendre - 6 pièces - 189.18 m2 - LA COTE D ARBROZ - 74 - RHONE-ALPES - Century 21 Call Home]() 6/17
6/17 -
![Afficher la photo en grand maison à vendre - 6 pièces - 189.18 m2 - LA COTE D ARBROZ - 74 - RHONE-ALPES - Century 21 Call Home]() + 117/17
+ 117/17 -
![Afficher la photo en grand maison à vendre - 6 pièces - 189.18 m2 - LA COTE D ARBROZ - 74 - RHONE-ALPES - Century 21 Call Home]() 8/17
8/17 -
![Afficher la photo en grand maison à vendre - 6 pièces - 189.18 m2 - LA COTE D ARBROZ - 74 - RHONE-ALPES - Century 21 Call Home]() 9/17
9/17 -
![Afficher la photo en grand maison à vendre - 6 pièces - 189.18 m2 - LA COTE D ARBROZ - 74 - RHONE-ALPES - Century 21 Call Home]() 10/17
10/17 -
![Afficher la photo en grand maison à vendre - 6 pièces - 189.18 m2 - LA COTE D ARBROZ - 74 - RHONE-ALPES - Century 21 Call Home]() 11/17
11/17 -
![Afficher la photo en grand maison à vendre - 6 pièces - 189.18 m2 - LA COTE D ARBROZ - 74 - RHONE-ALPES - Century 21 Call Home]() 12/17
12/17 -
![Afficher la photo en grand maison à vendre - 6 pièces - 189.18 m2 - LA COTE D ARBROZ - 74 - RHONE-ALPES - Century 21 Call Home]() 13/17
13/17 -
![Afficher la photo en grand maison à vendre - 6 pièces - 189.18 m2 - LA COTE D ARBROZ - 74 - RHONE-ALPES - Century 21 Call Home]() 14/17
14/17 -
![Afficher la photo en grand maison à vendre - 6 pièces - 189.18 m2 - LA COTE D ARBROZ - 74 - RHONE-ALPES - Century 21 Call Home]() 15/17
15/17 -
![Afficher la photo en grand maison à vendre - 6 pièces - 189.18 m2 - LA COTE D ARBROZ - 74 - RHONE-ALPES - Century 21 Call Home]() 16/17
16/17 -
![Afficher la photo en grand maison à vendre - 6 pièces - 189.18 m2 - LA COTE D ARBROZ - 74 - RHONE-ALPES - Century 21 Call Home]() 17/17
17/17
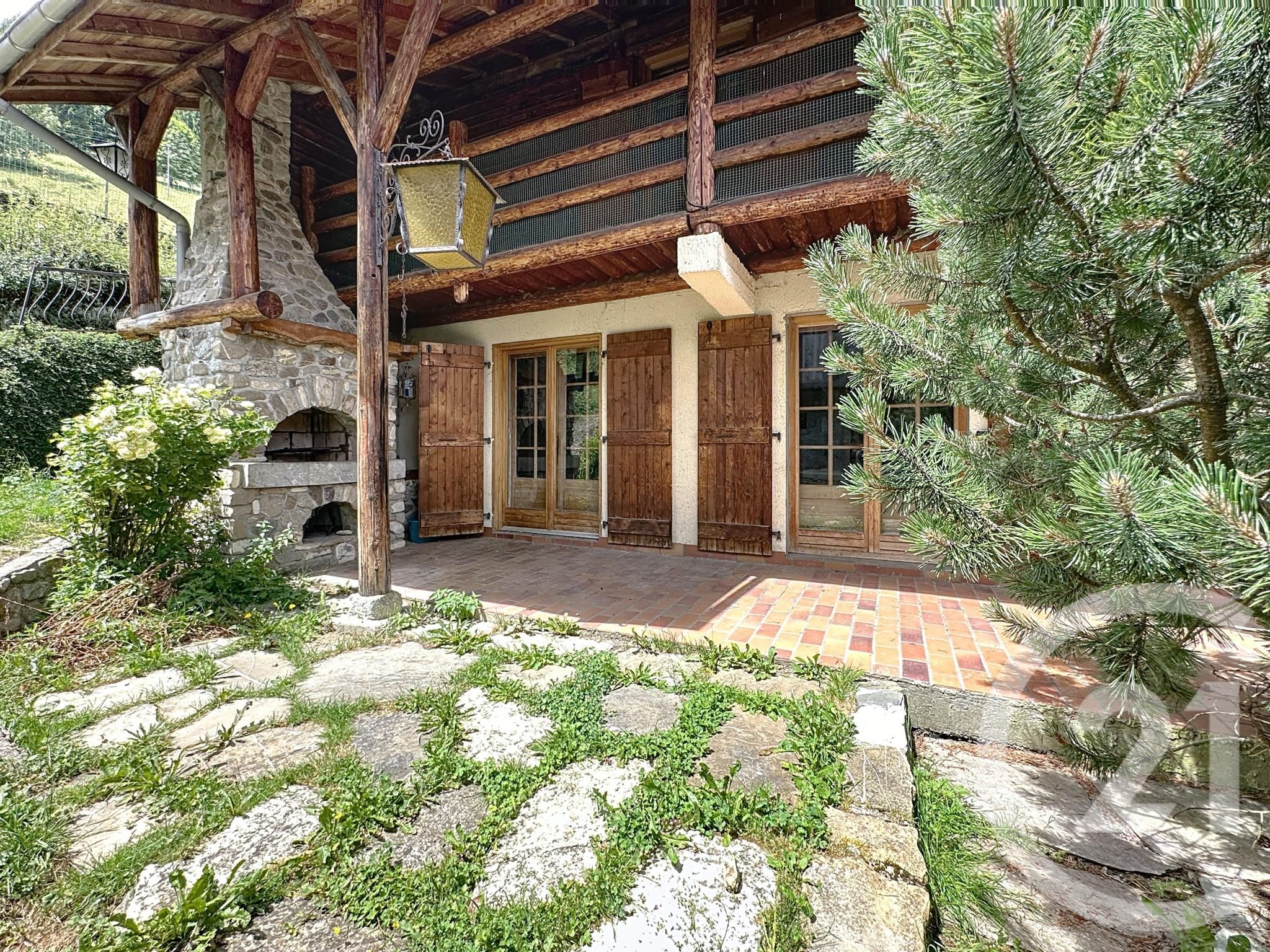
Description
Cette bâtisse est actuellement divisée en deux espaces de vie distincts et elle possède un fabuleux potentiel de rénovation et d'agencement.
Le rez-de-chaussée dispose d'un vaste séjour/salle à manger avec une imposante cheminée, parée de pierres et de cuivre. Il s'ouvre sur un grand balcon avec vue sur les montagnes environnantes. La cuisine séparée donne accès à une belle terrasse en tomettes agrémentée d'un four à pain. Deux chambres doubles donnent également sur la terrasse et se partagent une salle de bain et des toilettes séparées.
Deux garages et un atelier complètent l'ensemble.
L'étage supérieur du chalet abrite un bel appartement duplex. Il se compose d'une grande pièce de vie lumineuse, avec cuisine en enfilade et un espace loggia, idéal pour créer un coin bureau et profiter du paysage tout en télé-travaillant ! Ce niveau, ouvert sur un balcon, accueille également une belle chambre double et 2 salles de douche avec toilettes. Vient ensuite une large mezzanine, lovée sous la superbe charpente. Elle peut être transformée en un grand dortoir pour le bonheur des enfants ou en un coin cosy où se relaxer après avoir dévalé les pistes de ski en hiver ou de VTT en été.
Des combles offrent une surface aménageable selon vos envies.
A l'extérieur, un charmant mazot peut lui aussi être transformé en un espace de vie complémentaire : sympathique tiny house pour accueillir des invités ou espace détente avec un sauna, laissez libre cours à votre imagination !
Les abords du chalet sont agréablement arborés et fleuris. Un bassin traditionnel, taillé dans un tronc, apporte une touche d'authenticité supplémentaire, tout comme les deux caves, dissimulées par la végétation.
Les 2 appartements peuvent être conservés ou facilement réunis en une unique habitation.
Cette propriété se prête à de nombreuses possibilités d'occupation : résidence principale complète ou partielle, avec potentiel de rentabilité locative, résidence secondaire ou investissement locatif pur. This authentic Alpine chalet is ideally located in the heart of the Portes du Soleil, just ten minutes from the slopes at Morzine on one side and Les Gets via Mont Chéry on the other. It benefits from excellent exposure and superb panoramic views.
The building is currently divided into two separate living areas and has fabulous potential for renovation and conversion.
The ground floor features a vast living/dining room with an impressive fireplace, adorned with stone and copper. It opens onto a large balcony with views of the surrounding mountains. The separate kitchen opens onto a lovely terracotta terrace with a bread oven. Two double bedrooms also open onto the terrace and share a bathroom and separate toilet.
Two garages and a workshop complete the ensemble.
The upper floor of the chalet houses a spacious duplex apartment. It comprises a large, light-filled living room with an open-plan kitchen and a loggia area, ideal for creating an office and enjoying the scenery while working from home! This level, which opens onto a balcony, also houses a double bedroom and 2 shower rooms with toilet. There is a large mezzanine, nestling under the roof. It could be transformed into a large dormitory/family room or a cosy corner to relax in after skiing in winter or mountain biking in summer.
The attic space can be converted as you wish.
Outside, a charming mazot can also be transformed into an additional living space: a cosy tiny house to welcome guests or a relaxation area with a sauna.
The area around the chalet is planted with trees and flowers. A traditional pond, carved out of a tree trunk, adds an extra touch of authenticity, as do the two cellars, hidden by the vegetation.
The house can be retained as two separate living spaces or easily converted into a single dwelling.
This property lends itself to a wide range of occupancy possibilities: full or partial main residence, with potential rental income, second home or pure rental investment.
Localisation
Afficher sur la carte :
Vue globale
- Surface totale : 201,7 m2
- Surface habitable : 189,2 m2
- Surface terrain : 740 m2
-
Nombre de pièces : 6
- Entrée (7,8 m2)
- Séjour (29,1 m2)
- Chambre (13,0 m2)
- Chambre (10,9 m2)
- Chambre (22,1 m2)
- Salle d'eau (6,4 m2)
- Cuisine (11,8 m2)
- Salle de bains (5,8 m2)
- Salle d'eau (7,9 m2)
- WC (1,7 m2)
- Cuisine (14,0 m2)
- Séjour (28,9 m2)
- Dégagement (11,4 m2)
- Mezzanine (10,7 m2)
- Atelier (7,7 m2)
Équipements
Les plus
Garage
Général
- Garage : 4 place(s)
- Chauffage : Central radiateur fioul
- Eau chaude : Chaudière fuel
- Cheminée
À savoir
- Taxe foncière : 1000 €
Les performances énergétiques
Logement à consommation énergétique excessive : classe G.
Date du DPE : 05/07/2025
