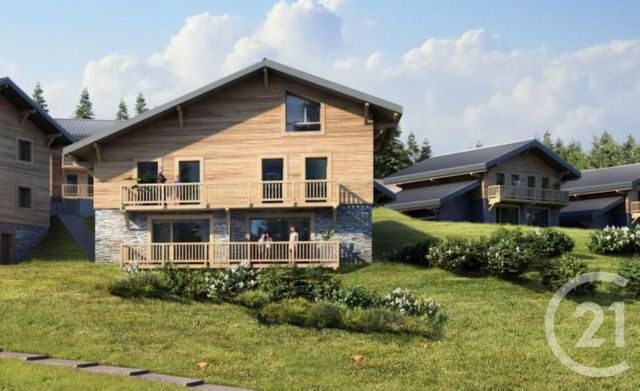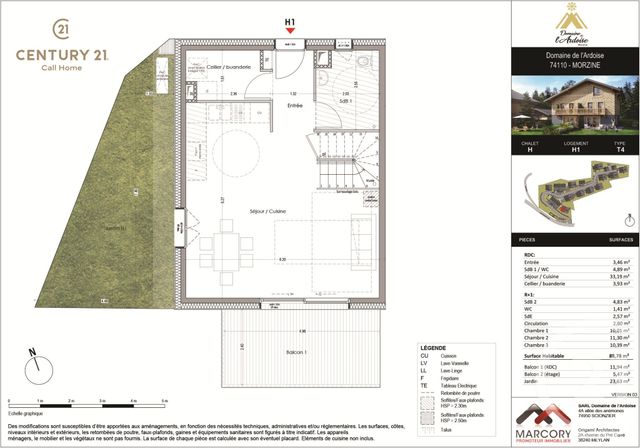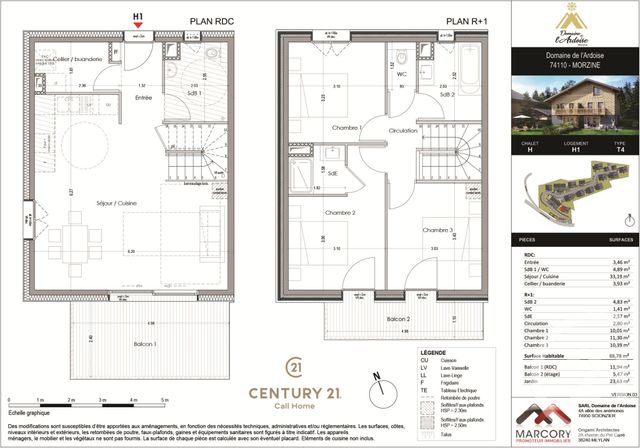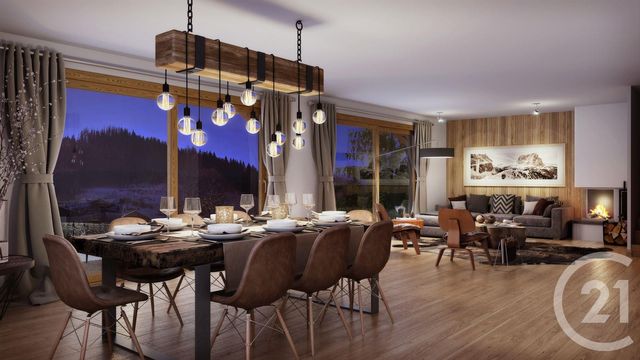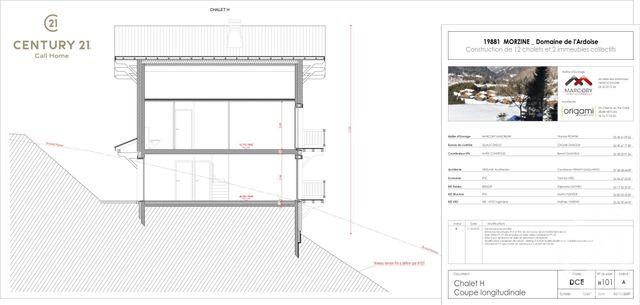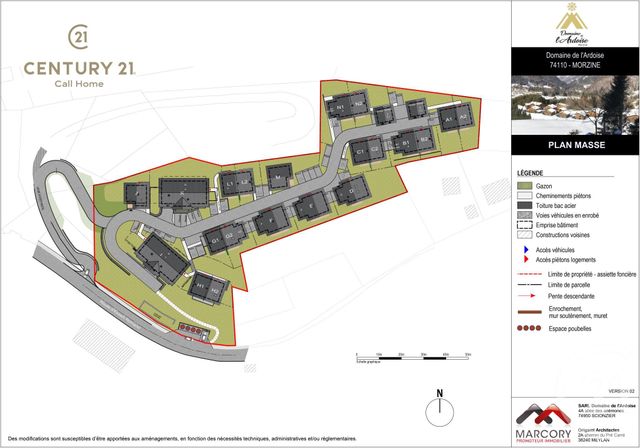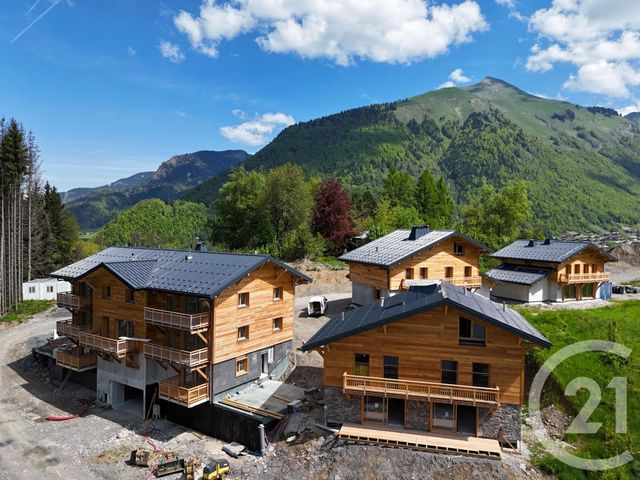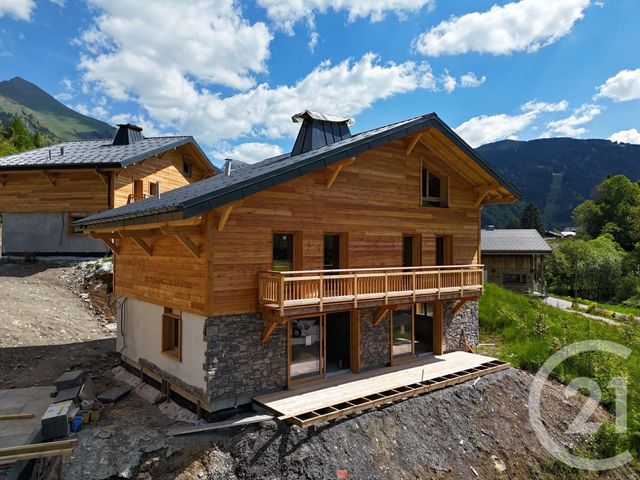Maison à vendre 4 pièces - 88,78 m2 MORZINE - 74
640 000 €
- Honoraires charge vendeur
-
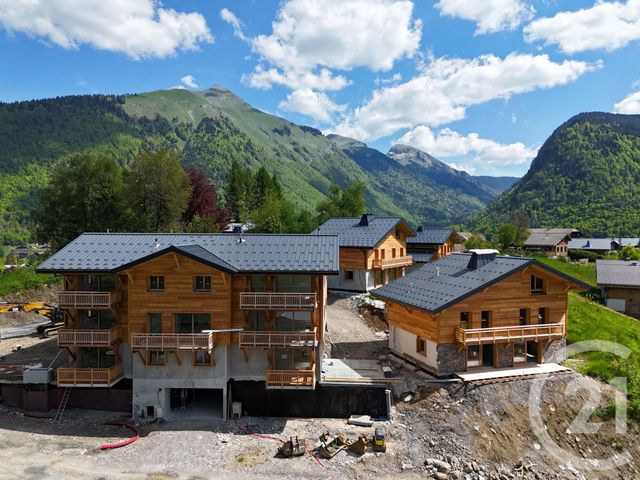 1/10
1/10 -
![Afficher la photo en grand maison à vendre - 4 pièces - 88.78 m2 - MORZINE - 74 - RHONE-ALPES - Century 21 Call Home]() 2/10
2/10 -
![Afficher la photo en grand maison à vendre - 4 pièces - 88.78 m2 - MORZINE - 74 - RHONE-ALPES - Century 21 Call Home]() 3/10
3/10 -
![Afficher la photo en grand maison à vendre - 4 pièces - 88.78 m2 - MORZINE - 74 - RHONE-ALPES - Century 21 Call Home]() 4/10
4/10 -
![Afficher la photo en grand maison à vendre - 4 pièces - 88.78 m2 - MORZINE - 74 - RHONE-ALPES - Century 21 Call Home]() 5/10
5/10 -
![Afficher la photo en grand maison à vendre - 4 pièces - 88.78 m2 - MORZINE - 74 - RHONE-ALPES - Century 21 Call Home]() 6/10
6/10 -
![Afficher la photo en grand maison à vendre - 4 pièces - 88.78 m2 - MORZINE - 74 - RHONE-ALPES - Century 21 Call Home]() + 47/10
+ 47/10 -
![Afficher la photo en grand maison à vendre - 4 pièces - 88.78 m2 - MORZINE - 74 - RHONE-ALPES - Century 21 Call Home]() 8/10
8/10 -
![Afficher la photo en grand maison à vendre - 4 pièces - 88.78 m2 - MORZINE - 74 - RHONE-ALPES - Century 21 Call Home]() 9/10
9/10 -
![Afficher la photo en grand maison à vendre - 4 pièces - 88.78 m2 - MORZINE - 74 - RHONE-ALPES - Century 21 Call Home]() 10/10
10/10
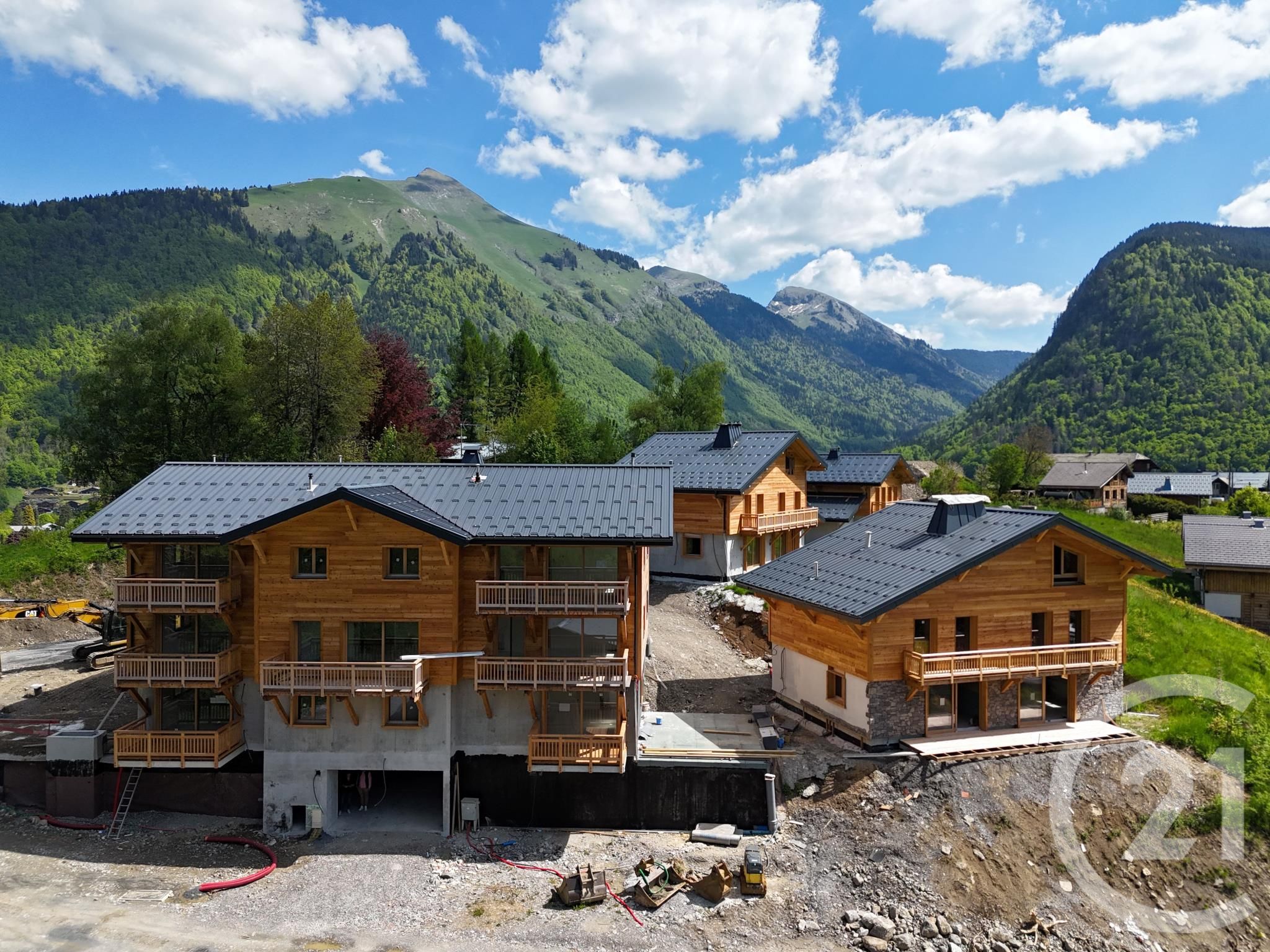
Description
Il propose un large choix de prestations et matériaux de qualité.
Parfaitement adapté à la vie de famille, l'agencement de ce chalet est fonctionnel : le niveau inférieur propose une vaste pièce de vie, avec emplacement pour un poêle à bois. La cuisine ouverte, aménagée et équipée, est complétée d'un grand cellier/buanderie pour maximiser le rangement. La baie vitrée s'ouvre sur un grand balcon.
Le niveau supérieur se compose de 3 chambres doubles, dont une avec salle de douche en suite, d'une salle de bain et de toilettes séparées. Deux des chambres se partagent un balcon exposé sud.
Frais de notaires réduits.
Livraison été 2025 WORK IN PROGRESS - Come and discover this adorable duplex, adjoining chalet nestled in Le Domaine de l'Ardoise, a new, sunny, residential area in Morzine. This chalet benefits from an ideal location between the lake and the mountains. It's around 30 minutes from Thonon les Bains and is in the heart of the ski resort of the Portes du Soleil. The chalet has many amenities and is built to a very high standard.
Perfectly adapted to family life the layout of this chalet flows really well : the lower level has a large living area with room for a wood burner. The kitchen is open and fully equiped, it is all finished off with a cellar/laundry room to make the most of your storage space. The sliding doors open up into a large balcony.
The next level is made up of 3 double bedrooms one with an en suite shower room, one with a bathrorom and seperate toilets. Two of the bedrooms share a south facing balcony. Notaire fees are reduced.
Delievry Summer 2025
The risks that the the property is exposed to can be found on the website Géorisques
https://www.georisques.gouv.fr/
Localisation
Afficher sur la carte :
Vue globale
- Surface totale : 88,8 m2
- Surface habitable : 88,8 m2
- Surface terrain : 23,63 m2
-
Nombre de pièces : 4
- Entrée (3,5 m2)
- Séjour/Cuisine ouverte (33,2 m2)
- Chambre (10,0 m2)
- Chambre (11,3 m2)
- Chambre (10,4 m2)
- Salle de bain/WC (4,9 m2)
- Salle de bains (4,8 m2)
- Salle d'eau (2,6 m2)
- WC (1,4 m2)
- Buanderie (3,9 m2)
- Dégagement (2,8 m2)
Équipements
Général
- Chauffage : Individuel chauffage au sol et radiateurs gaz
- Eau chaude : Chaudière gaz
- Balcon
- Loggia
