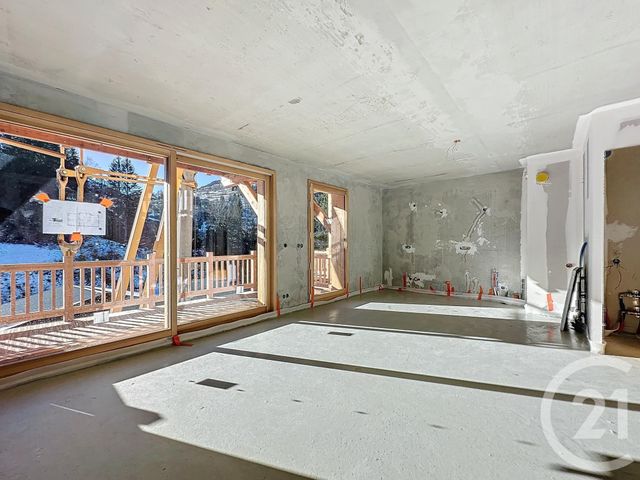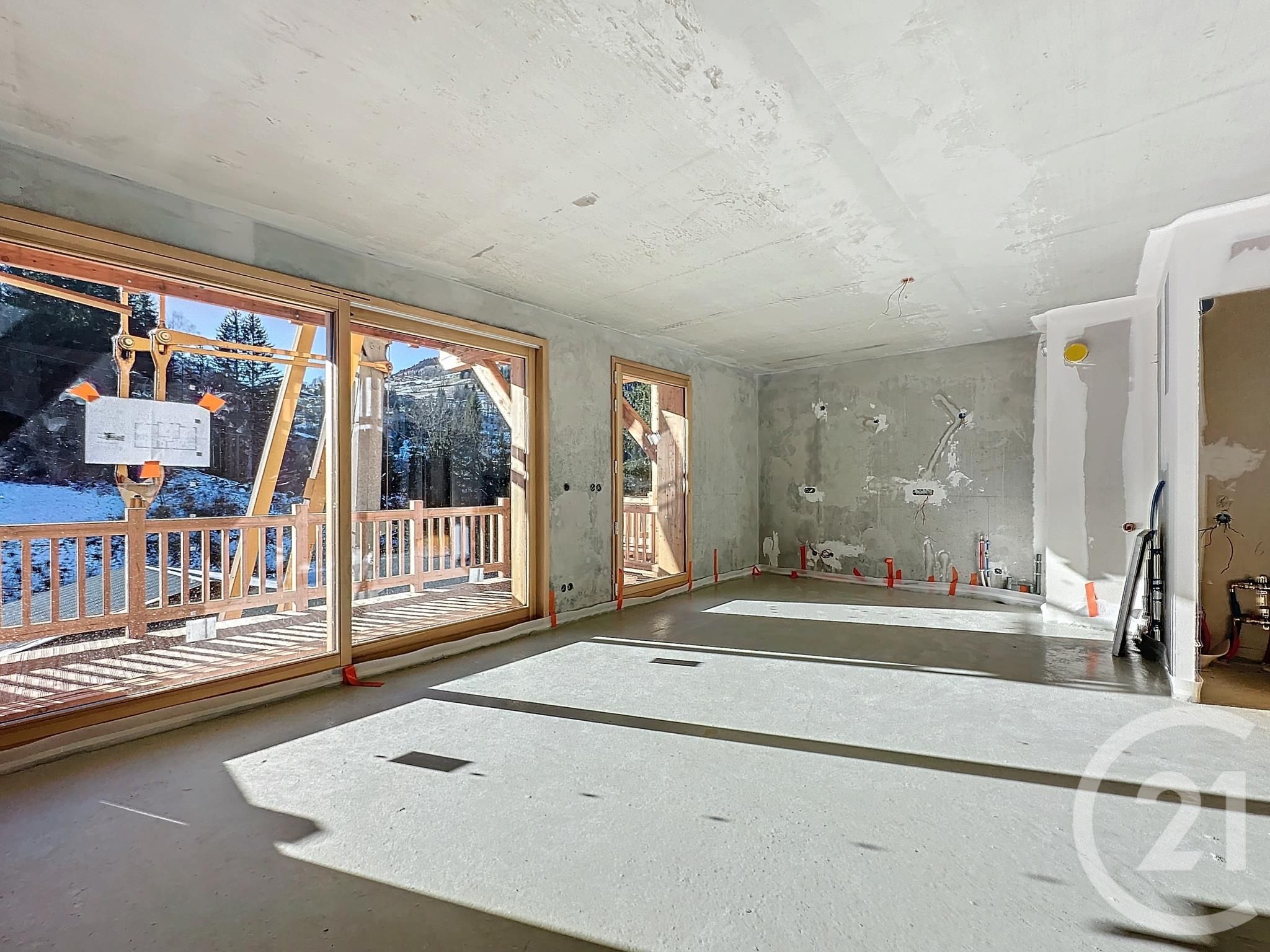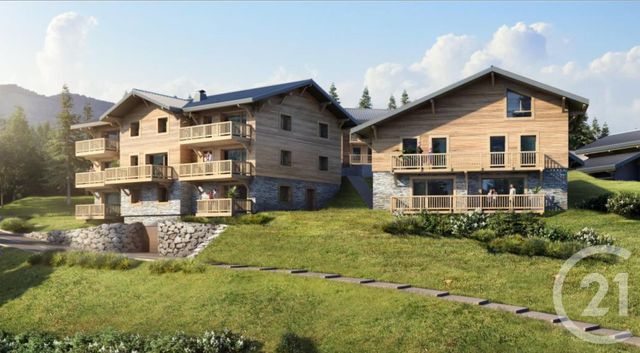Appartement Duplex à vendre 3 pièces - 71,05 m2 MORZINE - 74
505 000 €
- Honoraires charge vendeur
-
 1/10
1/10 -
![Afficher la photo en grand Appartement Duplex à vendre - 3 pièces - 71.05 m2 - MORZINE - 74 - RHONE-ALPES - Century 21 Call Home]() 2/10
2/10 -
![Afficher la photo en grand Appartement Duplex à vendre - 3 pièces - 71.05 m2 - MORZINE - 74 - RHONE-ALPES - Century 21 Call Home]() 3/10
3/10 -
![Afficher la photo en grand Appartement Duplex à vendre - 3 pièces - 71.05 m2 - MORZINE - 74 - RHONE-ALPES - Century 21 Call Home]() 4/10
4/10 -
![Afficher la photo en grand Appartement Duplex à vendre - 3 pièces - 71.05 m2 - MORZINE - 74 - RHONE-ALPES - Century 21 Call Home]() 5/10
5/10 -
![Afficher la photo en grand Appartement Duplex à vendre - 3 pièces - 71.05 m2 - MORZINE - 74 - RHONE-ALPES - Century 21 Call Home]() 6/10
6/10 -
![Afficher la photo en grand Appartement Duplex à vendre - 3 pièces - 71.05 m2 - MORZINE - 74 - RHONE-ALPES - Century 21 Call Home]() + 47/10
+ 47/10 -
![Afficher la photo en grand Appartement Duplex à vendre - 3 pièces - 71.05 m2 - MORZINE - 74 - RHONE-ALPES - Century 21 Call Home]() 8/10
8/10 -
![Afficher la photo en grand Appartement Duplex à vendre - 3 pièces - 71.05 m2 - MORZINE - 74 - RHONE-ALPES - Century 21 Call Home]() 9/10
9/10 -
![Afficher la photo en grand Appartement Duplex à vendre - 3 pièces - 71.05 m2 - MORZINE - 74 - RHONE-ALPES - Century 21 Call Home]() 10/10
10/10

Description
L'appartement possède une très belle pièce à vivre, avec cuisine ouverte, entièrement aménagée et équipée. Elle est lumineuse grâce à la large baie vitrée qui donne accès à un vaste balcon, bien exposé. Une première salle de douche avec toilettes se trouve premier niveau. Le niveau supérieur est dédié au repos, avec 2 chambres doubles et un coin montagne. Une seconde salle de douche et des toilettes séparées complètent l'ensemble.
L'appartement est livré avec une cave et un casier à skis.
La copropriété possède un parking extérieur, ainsi que des garages en sous-sol qu'il est possible d'acquérir en sus.
Frais de notaires réduits.
Livraison été 2025 WORK IN PROGRESS for this superb brand new duplex apartment in a building set in the heart of Le Domaine de l'Ardoise, a new residential area in Morzine. This apartment benefits from a great location in the centre of the ski region Portes du Soleil and around 30 minutes from Thonon Les Bains and Lac Leman.
The apartment has a charming living space with an open fully equiped kitchen. It is very light thanks to the large glass doors that open out onto the south facing balcony. The first shower room and toilet are on the first level. The next level is dedicated to rest with 2 double bedrooms and a seperate bunkbed/office area. A second shower room and seperate toilet completes this floor.
The apartment in sold with a cave and a storage area for skis.
The flats have the use of outside parking as well as the possibility of purchasing an underground garage.
The notaires fees are reduced.
Delivery Summer 2025
The risks that the the property is exposed to can be found on the website Géorisques
https://www.georisques.gouv.fr/
Localisation
Afficher sur la carte :
Vue globale
- Surface totale : 71,1 m2
- Surface habitable : 71,1 m2
- Type d'appartement : Duplex
- Étage : 1er
-
Nombre de pièces : 3
- Entrée (1,8 m2)
- Séjour/Cuisine ouverte (30,4 m2)
- Chambre (12,8 m2)
- Chambre (10,1 m2)
- Salle de bain/WC (4,3 m2)
- Salle de bains (2,7 m2)
- WC (1,2 m2)
- Coin montagne (4,2 m2)
- Dégagement (3,5 m2)
Équipements
Les plus
Parking exterieur
Général
- Parking exterieur : 1 place(s)
- Surface cave : 4 m2
- WC séparés
- Chauffage : Individuel chauffage au sol gaz
- Eau chaude : Chaudière gaz
- Balcon









