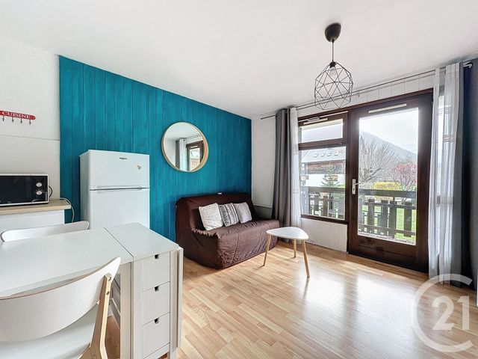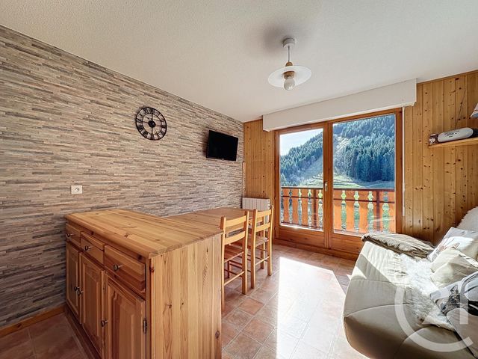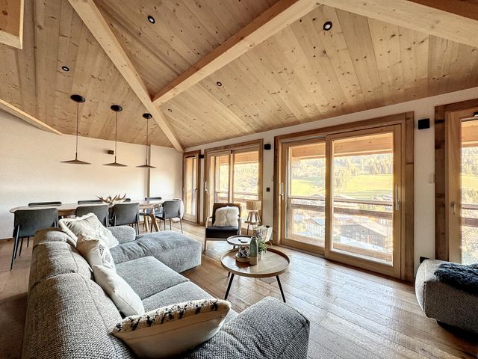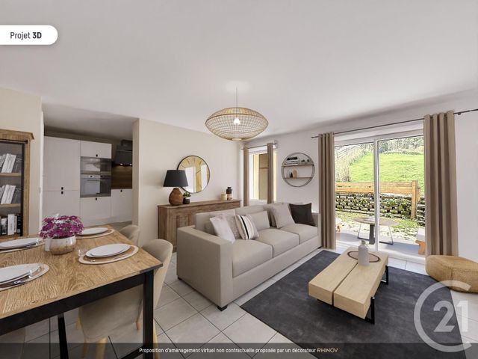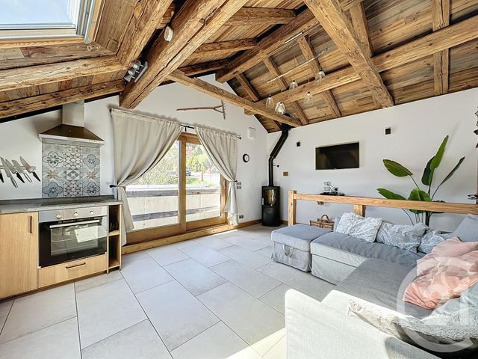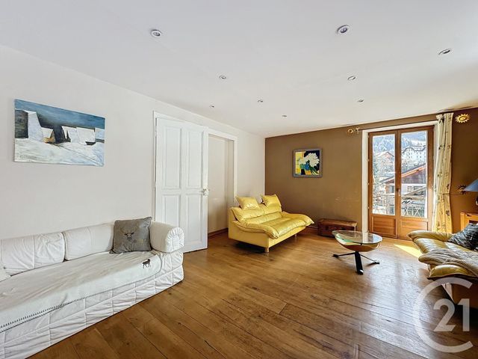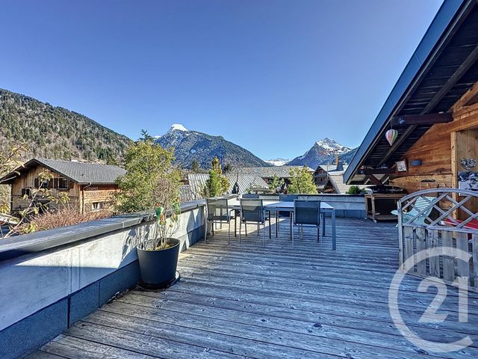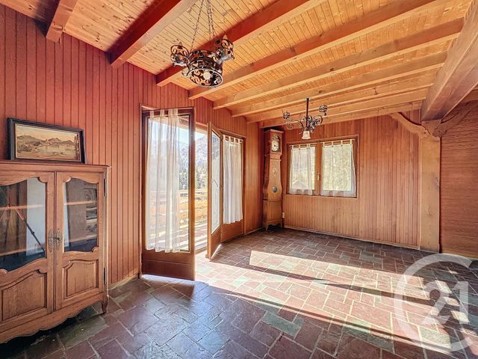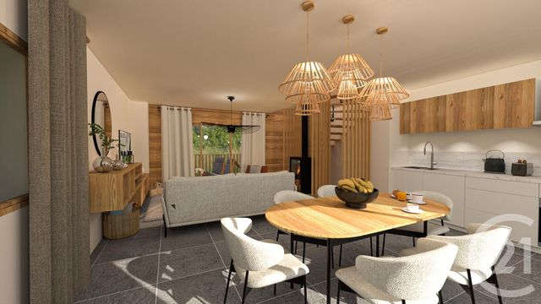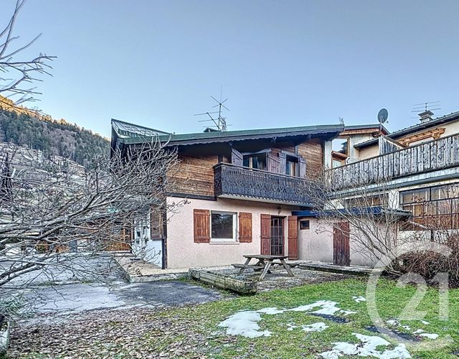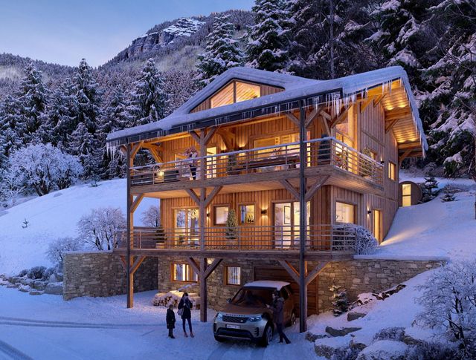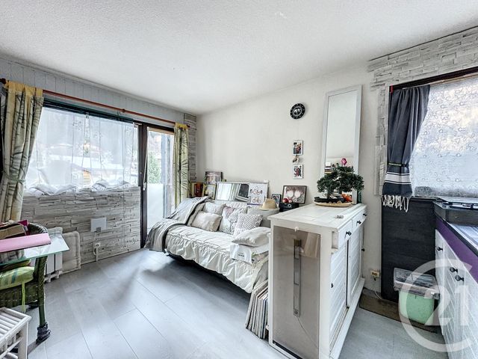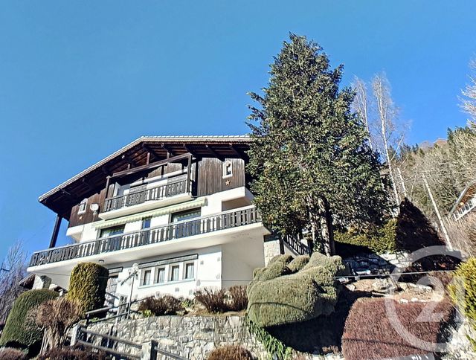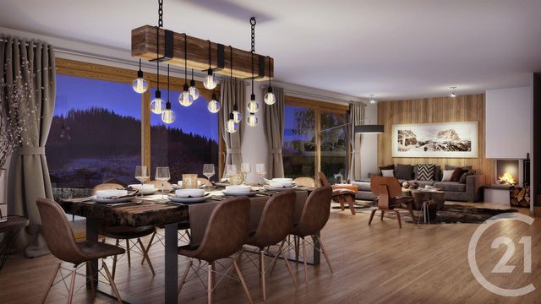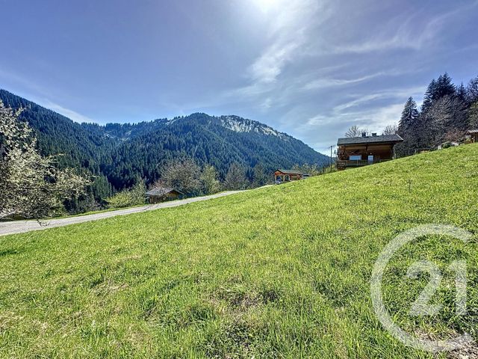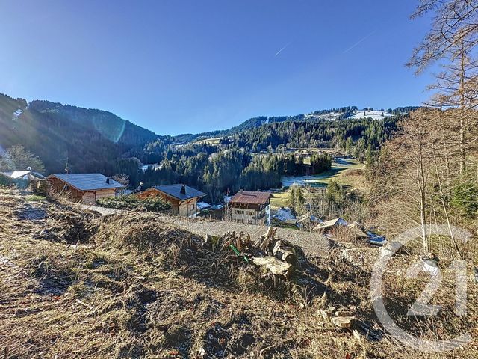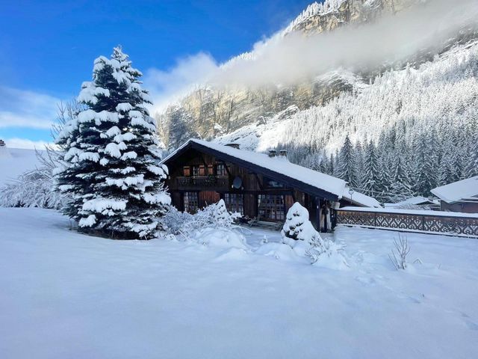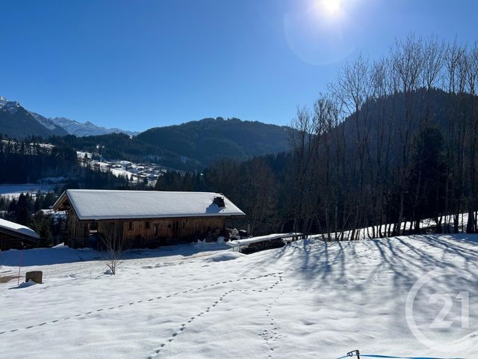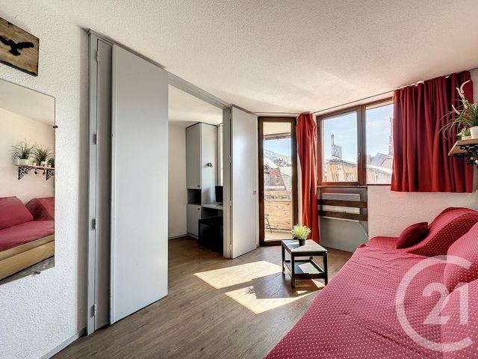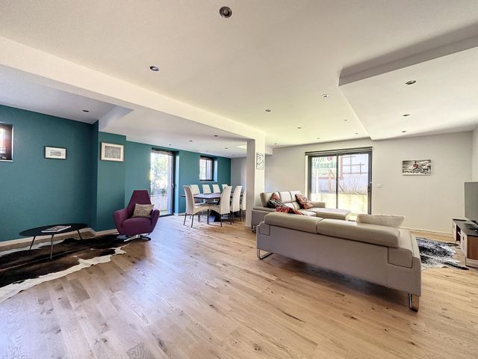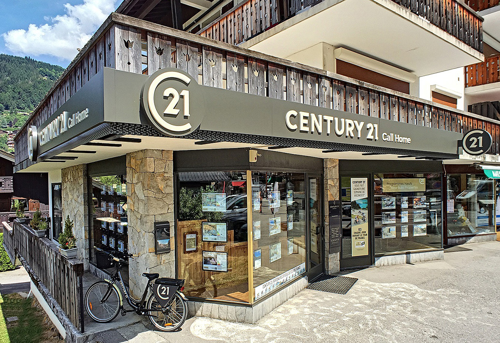Vente
MORZINE
74
24,29 m2, 1 pièce
Ref : 1484
Studio à vendre
180 000 €
24,29 m2, 1 pièce
LE BIOT
74
31,26 m2, 3 pièces
Ref : 1485
Appartement T3 à vendre
135 000 €
31,26 m2, 3 pièces
LES GETS
74
117 m2, 5 pièces
Ref : 1427
Appartement à vendre
1 720 000 €
117 m2, 5 pièces
ST JEAN D AULPS
74
49 m2, 2 pièces
Ref : 1418
Appartement F2 à vendre
225 000 €
Visiter le site dédié
49 m2, 2 pièces
MORZINE
74
165,56 m2, 8 pièces
Ref : 1203
Appartement T8 à vendre
765 000 €
165,56 m2, 8 pièces
MORZINE
74
175 m2, 7 pièces
Ref : 1472
Maison à vendre
1 399 000 €
175 m2, 7 pièces
MONTRIOND
74
84 m2, 4 pièces
Ref : 1440
Appartement Triplex à vendre
705 000 €
84 m2, 4 pièces
MORZINE
74
122 m2, 5 pièces
Ref : 1434
Maison à vendre
1 150 000 €
Visiter le site dédié
122 m2, 5 pièces
MORZINE
74
278,08 m2, 10 pièces
Ref : 1426
Maison à vendre
2 800 000 €
278,08 m2, 10 pièces
ST JEAN D AULPS
74
23,32 m2, 1 pièce
Ref : 1425
Studio à vendre
118 000 €
23,32 m2, 1 pièce
MORZINE
74
118,16 m2, 5 pièces
Ref : 1290
Maison à vendre
920 000 €
118,16 m2, 5 pièces
LA COTE D ARBROZ
74
1130 m2
Ref : 1487
Terrain à vendre
398 000 €
1130 m2
MORZINE
74
482,44 m2, 12 pièces
Ref : 1269
Maison à vendre
2 280 000 €
482,44 m2, 12 pièces
AVORIAZ
74
26 m2, 2 pièces
Ref : 1395
Appartement T2 à vendre
279 000 €
26 m2, 2 pièces
MORZINE
74
128,42 m2, 5 pièces
Ref : 1412
Appartement F4 à vendre
1 075 000 €
128,42 m2, 5 pièces

